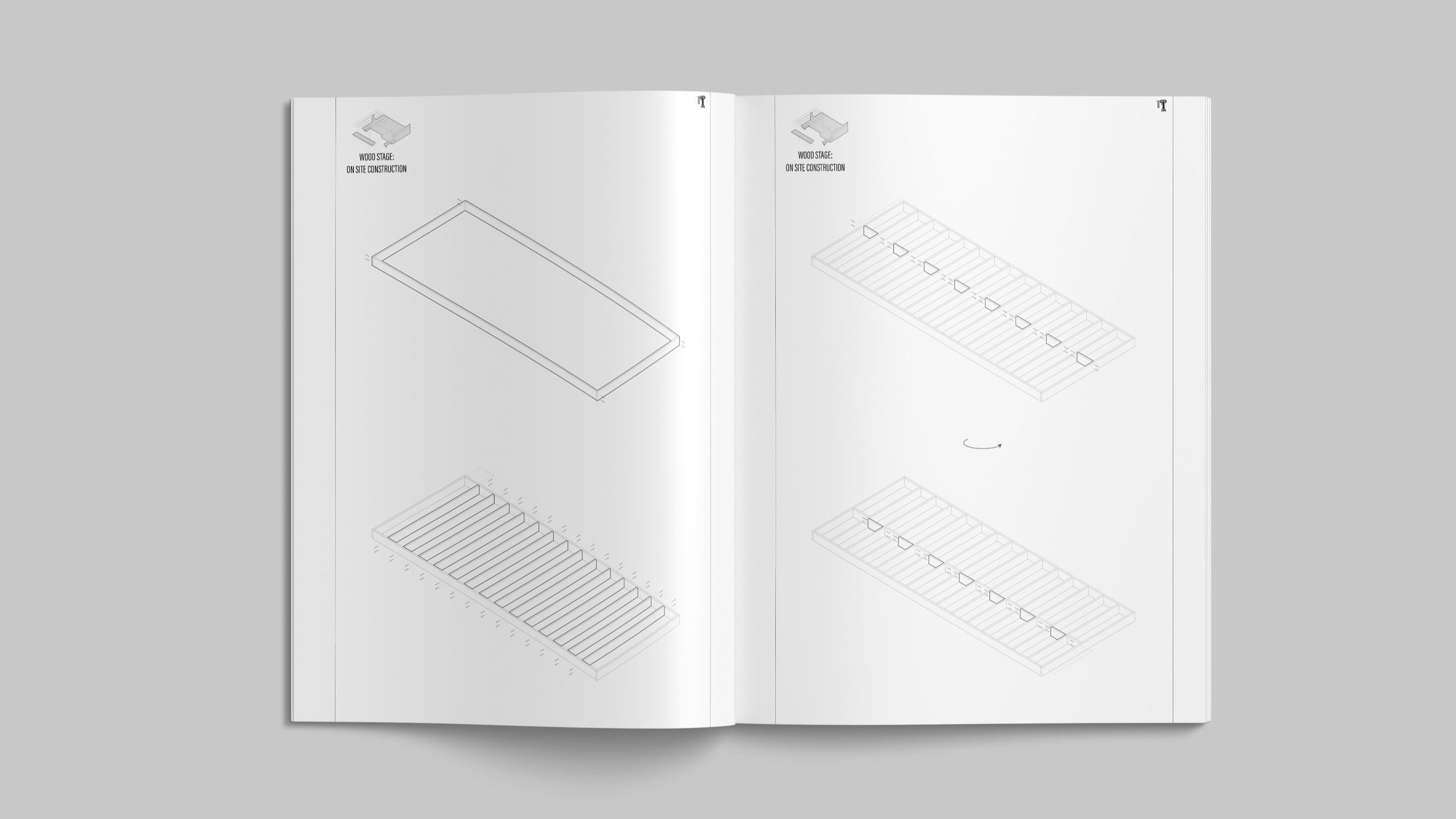Construction Manuals
Project Information
Institution Woodbury University
Instructor(s) Jeanine Centuori, William Ellsworth
Course Date Spring 2020
Course Number ARCH 486 - Design Build
Course Description
This course is offered annually and encourages students to think intricately about the construction process. The client for this semester was the National Health Foundation’s Recuperative Care Center in Los Angeles. Their mission, is to improve the health of under-resourced communities through direct services, community engagement, and research. One of their direct services, is recuperative care which provides hospitals a safe discharge for patients experiencing homelessness when they no longer require hospitalization but still need to recover from an illness or injury. The goal of this course was to allow students to design and build 4 distinct Constructs to aid in recovery. The four Constructs are as follows.
Communal Garden
Gathering Space
Community Stage
Haircutting Station
Upon completion of the concept design phase, students began to loosely detail and create cut sheets and material orders. As material was delivered to campus, students and faculty were sent home as the coronavirus began to spread. As soon as we realized we would no longer return to campus, a decision was made to pivot away from physical construction towards digital representation of construction. We knew our client would still want to build the constructs themselves even though the risk was too high for students to fabricate the constructs. After many discussions, we decided to give them highly detailed construction manuals created by the students. These manuals can be viewed and explored below.
Construct Locations
© Adrian Rios
Construction Manuals
Gathering Space
© Derek Eskandari
Community Stage
© Jean Paul De Guzman
Haircut Station
© Rita Midourian


























































